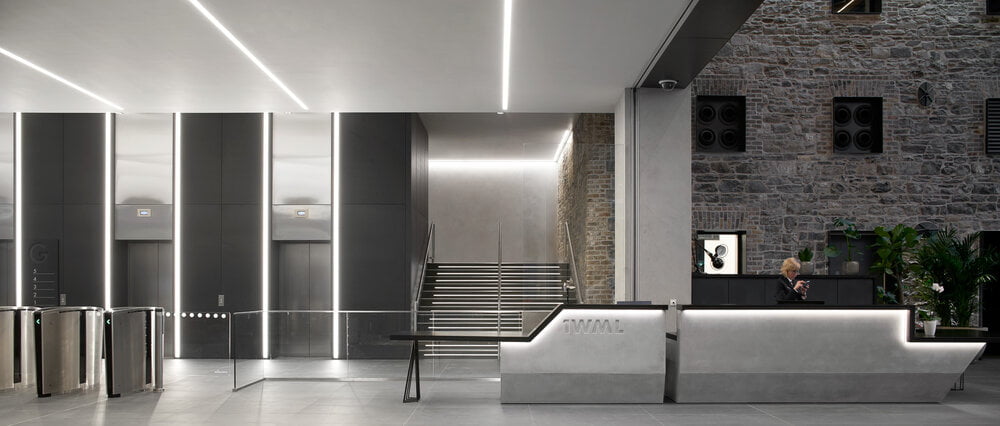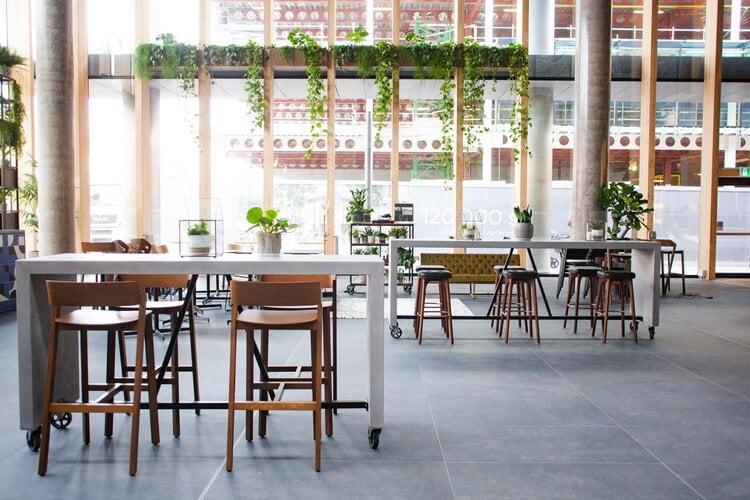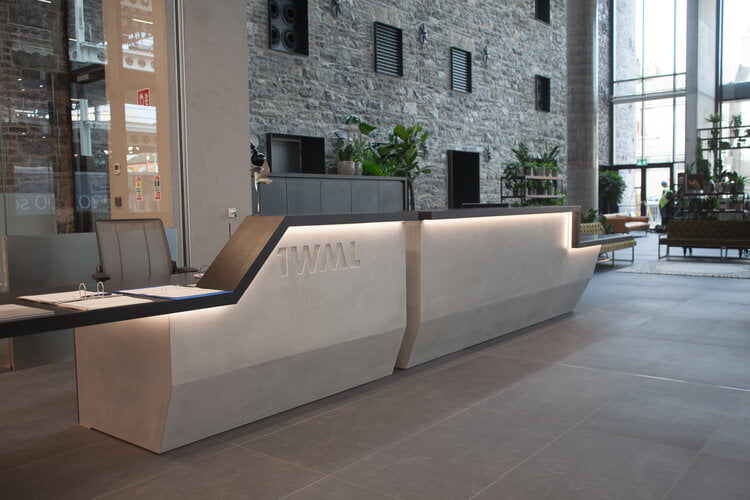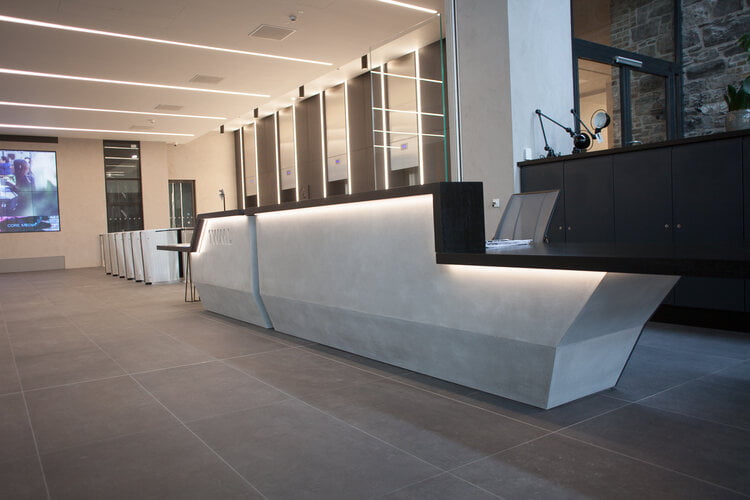Windmill Lane
Fair Faced Concrete Reception Desk with Embossed Logo
This project at 1 Windmill Lane in Dublin, involving a Concrete Reception Desk and tall mobile cafe tables, demonstrates a commitment to modern design and functionality. The collaborative efforts of MÓLA Architecture and Specialist Joinery Group highlight a comprehensive approach to creating a well-integrated space.
The installation of a fair-faced concrete reception desk in the large stone-walled foyer immediately catches attention. This choice not only adds a contemporary industrial flair but also showcases the beauty of raw materials. The juxtaposition of the concrete against the stone walls creates a textural contrast that is likely to be visually captivating.
The incorporation of high ceilings and large floor-to-ceiling windows displays an emphasis on creating an open and spacious atmosphere. This approach can allow natural light to flood the interior, contributing to a vibrant and inviting environment.
The busy street outside shows a connection between the interior and the urban surroundings. This creates a dynamic and engaging experience for visitors and patrons, as they can enjoy both the interior aesthetics and the urban energy just outside the windows.
Our team here at Concrete Fair played an important role in the manufacturing and installation of the concrete elements, underscoring the project’s focus on craftsmanship and expertise. Utilising specialists in concrete work ensures that the reception desk and cafe tables are not only visually appealing but also functional and durable.
The work at 1 Windmill Lane presents an impressive blend of architectural design, material expertise, and attention to detail. It aims to create an environment that is both aesthetically pleasing and conducive to human interaction. This project showcases the significance of collaboration, innovative design, and the use of raw materials like concrete to achieve a contemporary and engaging space.



